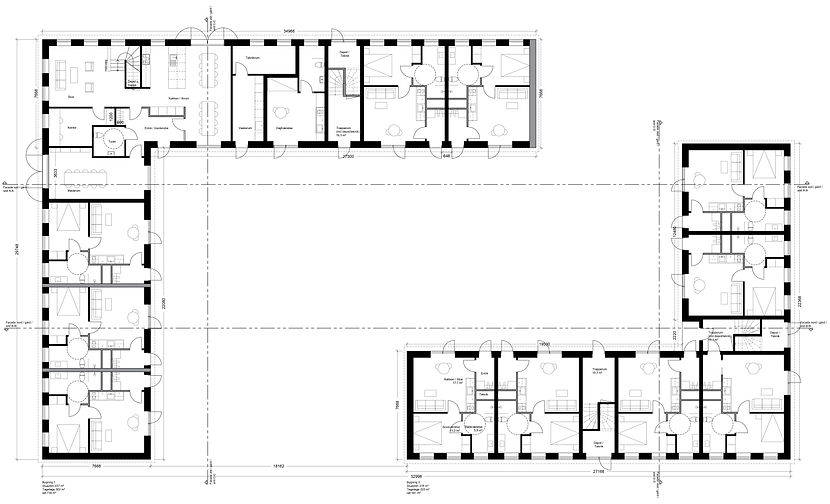
An institution and social space in the Danish rural; Ravnshøjgaard
Date
2017 -
Client
Ravnshøjgaard S/I.
Concept
Anna Sofie Hvid in collaboration with Peter Møller Rasmussen, Anders Abraham and Gui de Vore
The four-sided farm as a socially inclusive space
For the private social institution Østagergård, Rural Agentur analyzed the significance of the traditional four-sided farm as a socially inclusive space. How can the farm buildings, and area, function as private space for the users, and at the same time provide space for interaction between institution and local community?
The historical farm buildings need renovation as well as extension. Rural Agentur proposed a transformation of Ravnshøjgaard to facilitate a public space for the local community, an aquaponic greenhouse, as well as 17 new individual housing units.

NEW BUILD | 17 housing units
The four-sided farm as a socially inclusive space
For the private social institution Østagergård, Rural Agentur analyzed the significance of the traditional four-sided farm as a socially inclusive space. How can the farm buildings, and area, function as private space for the users, and at the same time provide space for interaction between institution and local community?
The historical farm buildings need renovation as well as extension. Rural Agentur proposed a transformation of Ravnshøjgaard to facilitate a public space for the local community, an aquaponic greenhouse, as well as 17 new individual housing units.





RENOVATION | Sydlængen - a public space
We want to transform the old barn, Sydlængen, into a multi-functional joint facility for
both institution and local community. The barn, built at the end of the 19th century, housed livestock. It has a characteristic high roof structure, which has functioned as a hayloft. In collaboration with the architects Peter Rasmussen and Anders Abraham, we have prepared an architectural proposal for a new use with preservation of the original construction method: A bearing wooden construction with double walls in the same expression as the existing building. The south side is to be a lunchroom,
lecture hall, shop and ad hoc café which is run by Ravnshøjgaard's users.
We want Sydlængen to function as a local meeting place between institution and local community: With a view over the old Lejre and the cultural landscape, in walking distance from Lejre Museum, Skibssætningen, Kongehallerne, Ledreborg Castle and Sagnlandet.



NEW BUILD | Aquaponic Greenhouse
Ravnshøjgård will, in collaboration with DTU establish an aquaponic demonstration plant for research and local sustainable production of vegetables and fish. The main focus will be to give the residents on Ravnshøjgaard opportunity to get involved in the aquaponic operation and food production. The principle of aquaponics reflects the natural ecosystem: Fish that live in tanks produce nutrient-rich water that is pumped into hydroponic beds where vegetables, herbs and other crops absorb the nutrients for growth. At the same time, the plants clean the culture water, which is returned to the fish breeding tanks. Aquaponics is a pure aquaculture production technology system where fish waste is used as nutrients for cultivation of vegetables. This technology can also create incentives for environmental improvement by increasing fish production, providing a higher degree of food safety, while it at the same time reduces water consumption and discharge of nutrients; independent of external climatic phenomena.
Part of the production will be able to allocated directly to the commercial kitchen at Ravnshøjgaard, making food for approx. 100 people every day. The rest of the production must be allocated to our network of customers.
Aquaponic facts:
• Water recycling in aquaponics system is more than 95%
• Vegetables grow 30-50% faster than on land
• Aquaponic greenhouses provide 12 months of uninterrupted production
• Aquaponic grown vegetables have higher quality and longer shelf life than vegetables grown in soil
